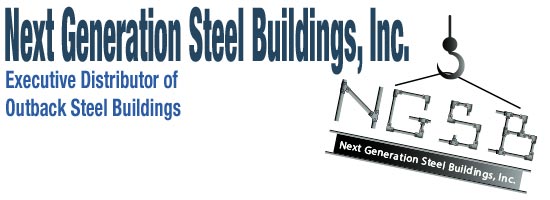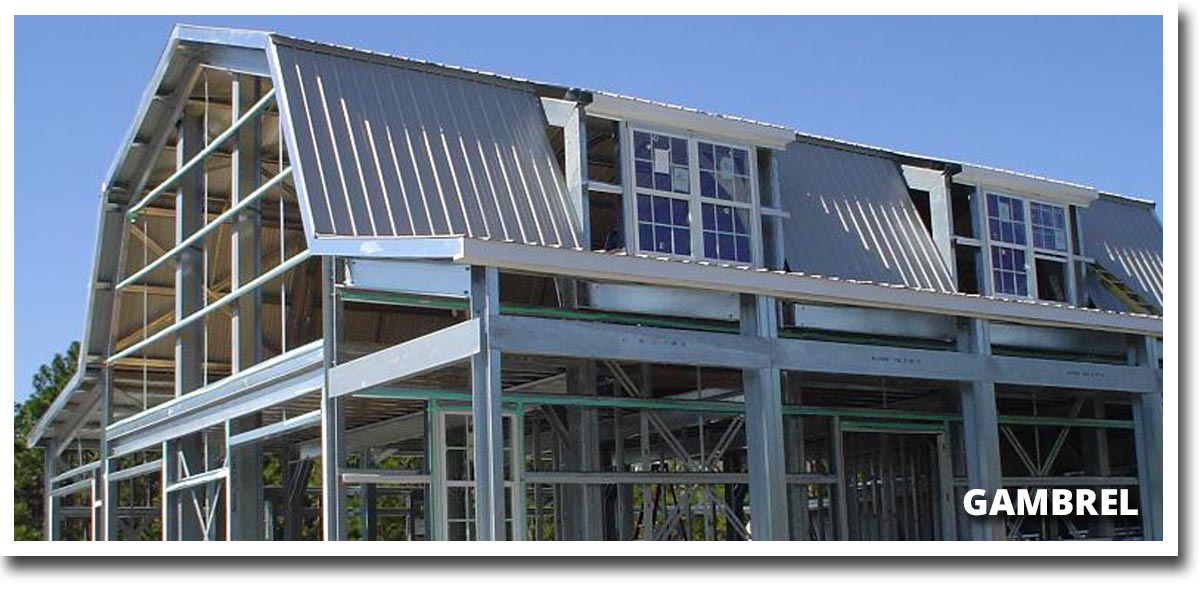The Gambrel style steel building is commonly associated with Quaker building traditions and barns. Each sloping roof section is broken into two parts—one close to the ridge that is relatively flat and one closer to the eaves that drops down steeply. This design makes maximum use of space under the roof.
The Gambrel style gives you the maximum open space while still allowing a full mezzanine, which is better for a full two story effect. This is a good choice if you want a full mezzanine. Looking for a barn with a hay loft or even a home/shop combination? This is a great option and Next Generation Steel Buildings can make this dream a reality.
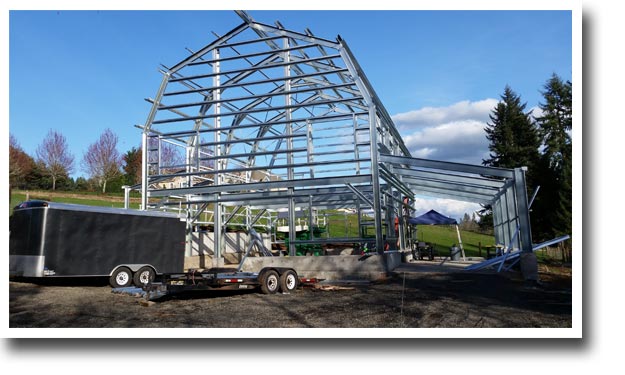
FEATURES:
- A True Cow Barn
- Great Building Design for a Hay Loft, Cow Milking Gallery, Loafing Sheds
- Easy to Add Multiple Windows to Provide Natural Light
- This Building Style Lends Itself to Having Many Access Doors Making it Easy to Move Animals In and Out
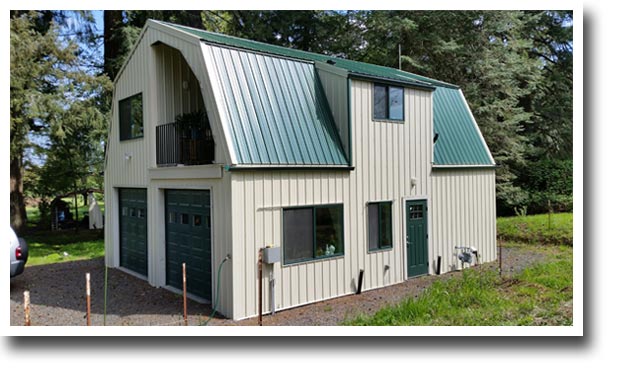
FEATURES:
- Two Garage Doors with a Firewall for Back Work Space
- Staircase Leading to the Mezzanine for a Full Shop Above
- Multiple Windows for Light ad Cross Ventilation
- Multiple Drains in the Floor for Washing Out the Shop
- Plumbed for Bathroom
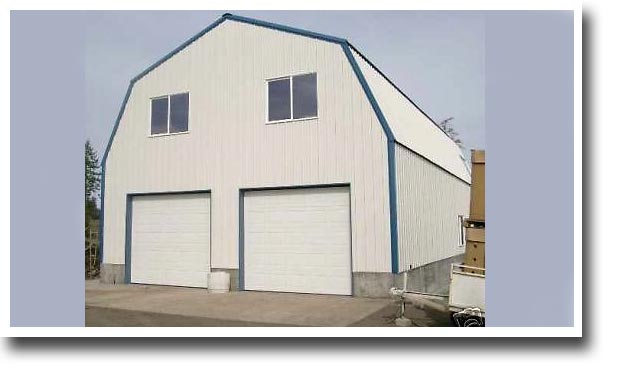
FEATURES:
- Perfect for Extra Enclosed Parking
- Ideal Solution for Additional Storage
- Good Option for a Wood Shop, Craft Room or Your Work Out Space
- Easy to Fully Insulate
