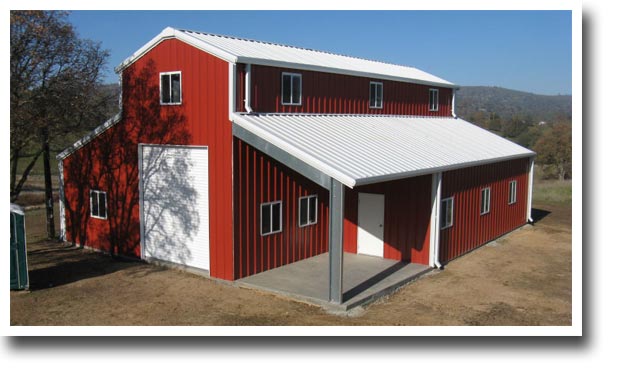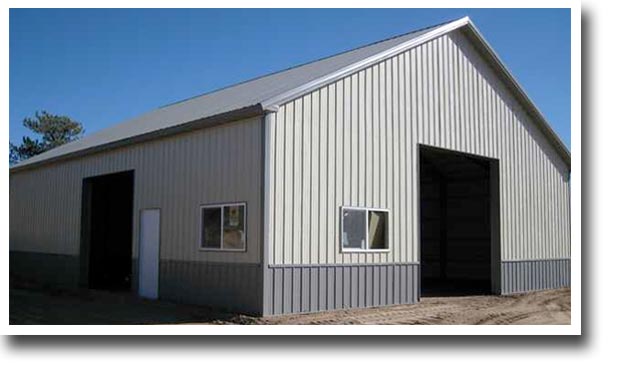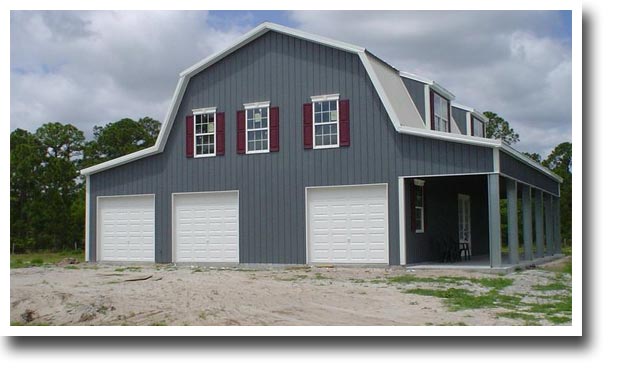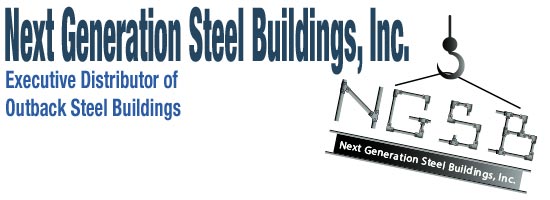American – Steel Buildings

American
Basically, the American barn derived from the classic style, how American barns used to be. Its determined by its roof style, giving you many functions with this style for your needs; such as it could be a true barn with stables on the outside and a corridor in the middle, or a main shop with storage sheds on either side to as far as turning it to a house with a two0-story section in the middle and single living spaces on the sides.
The American Barn style steel building is most representative of a classic barn. It is often identified by its recognizable roof style. It can be a “typical” barn with stables down each side and a corridor in the middle. It can also be used as a shop with individual storage bays on each side. Like the style, but want a house, not a barn? No problem! Next Generation Steel Buildings can turn this beautiful iconic structure into a house with a second story in the middle.
Gable – Steel Buildings

Gable
Gable end buildings are just a two sloped building, more traditional for shops and garages. It’s more cost effective. You can make it taller with better clear span space up above with greater flexibility for design.
The Gabled End style steel building has two sloping roof sides that come together at a ridge, creating end walls with a triangular shape at the top. That triangular shape is actually the gable. For a simple reference, gabled roofs are what you typically see in drawings by children.
The Gable style building is the most cost effective and versatile. Looking for a taller building with more open space in the second story? This is a probably your best choice with the benefits of design flexibility.
Gambrel – Steel Buildings

Gambrel
Gambrel is closer to a Quaker barn style giving you maximum clear span space but allowing you to put a full mezzanine which is better for a full two story effect. They function better with a full mezzanine than a single clear span building. Best design for a true barn function with a hay loft, or a home/shop combination.
The Gambrel style steel building is commonly associated with Quaker building traditions and barns. Each sloping roof section is broken into two parts—one close to the ridge that is relatively flat and one closer to the eaves that drops down steeply. This design makes maximum use of space under the roof.
The Gambrel style gives you the maximum open space while still allowing a full mezzanine, which is better for a full two story effect. This is a good choice if you want a full mezzanine. Looking for a barn with a hay loft or even a home/shop combination? This is a great option and Next Generation Steel Buildings can make this dream a reality.
